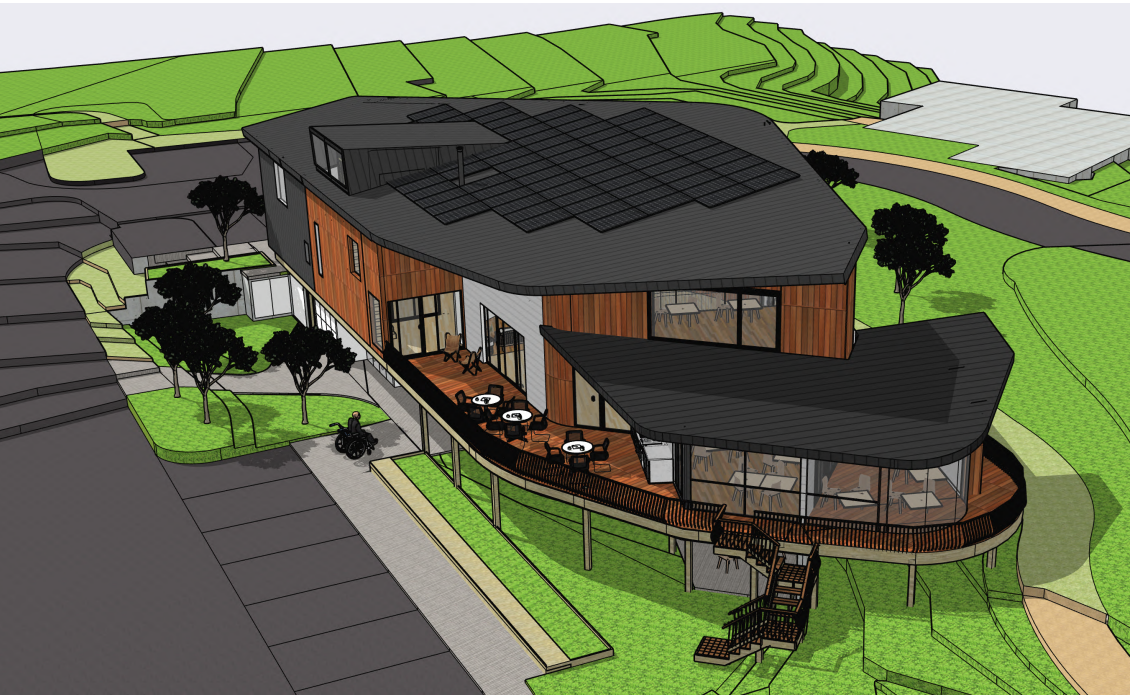The Planning & Design Committee, along with architect Christian Molina, has been hard at work in designing our 2,500 square foot common house. This schematic design is the first stage in the design process. The common house will have a dining room/movement space, kitchen, deck, kids room, media room, art space, guest room, storage, and everyday access to a phenomenal view of the sunset - a view so phenomenal, in fact, that it is one of the reasons this land was chosen for Weaving Water.


